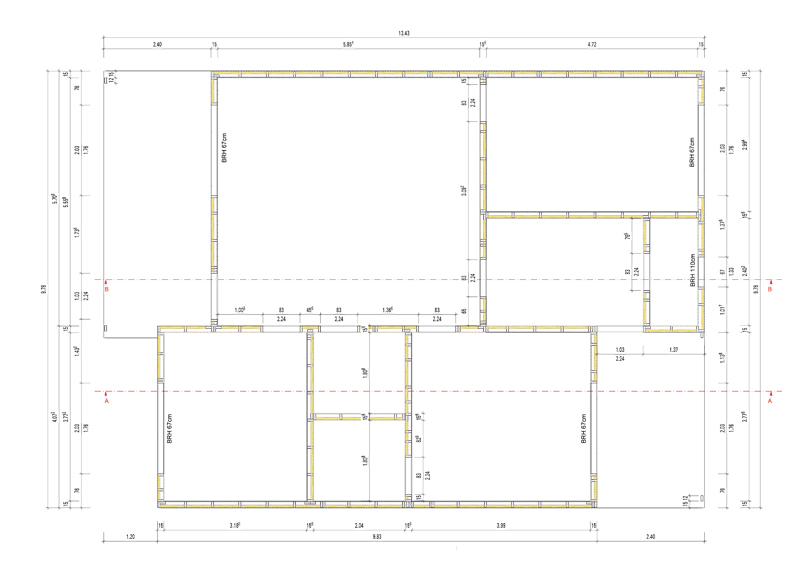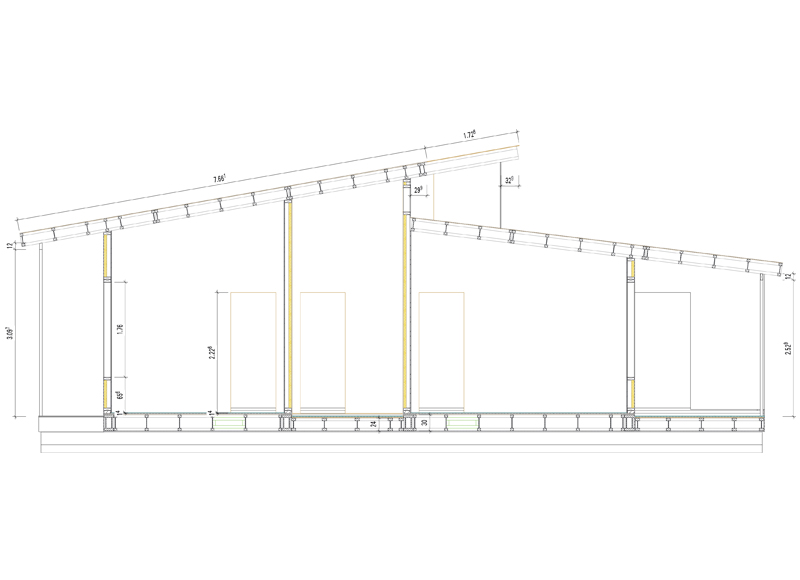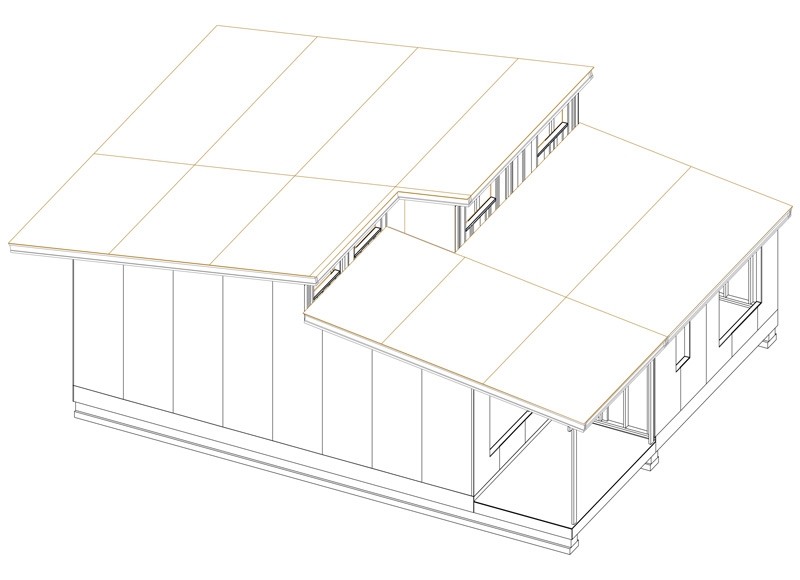3 Bedroom
Townhouse
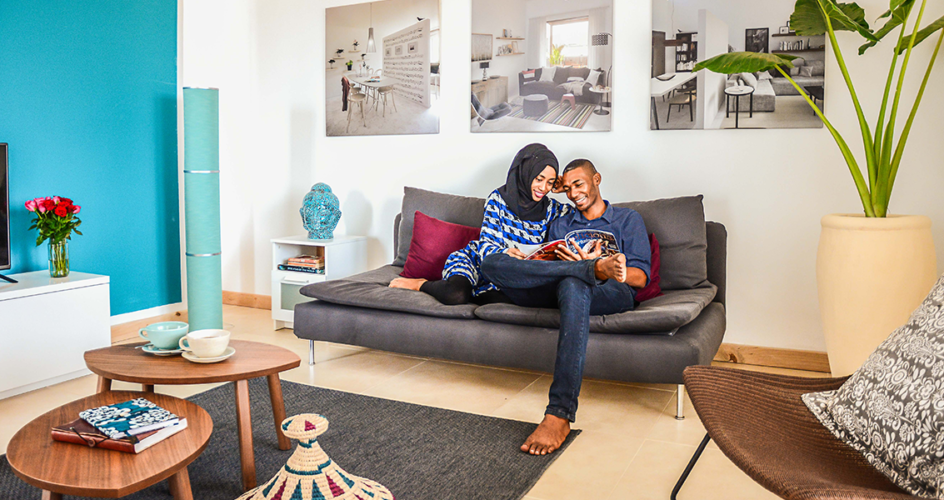
The 3 Bedroom Townhouse is designed to comfortably accommodate families. The living space comprises of 87 sqm and intends to be modern as well as comfortable in its design.
It offers all the necessary facilities: two extra bedrooms, a public public bathroom, a kitchen with an attached pantry and a rear veranda. The prime features of the house are the master bedroom with an en-suite bathroom and the spacious living and dining area. The large front veranda is directly accessible from the living area and is ideal for social gatherings or to enjoy the cool sea breeze.
- Living Area, inside only 87 sqm
- Living Area, incl. Veranda & Balcony 111 sqm
The Floorplan
Rooms
| 1. | Master Bedroom with en-suite Bathroom | 17 sqm |
| 2. | Public Bathroom | 3 sqm |
| 3. | Extra Bedroom 1 | 12 sqm |
| 4. | Front Veranda | 14 sqm |
| 5. | Living & Dining Room | 32 sqm |
| 6. | Kitchen | 8 sqm |
| 7. | Pantry | 2 sqm |
| 8. | Extra Bedroom 2 | 13 sqm |
| 9. | Rear Veranda | 10 sqm |
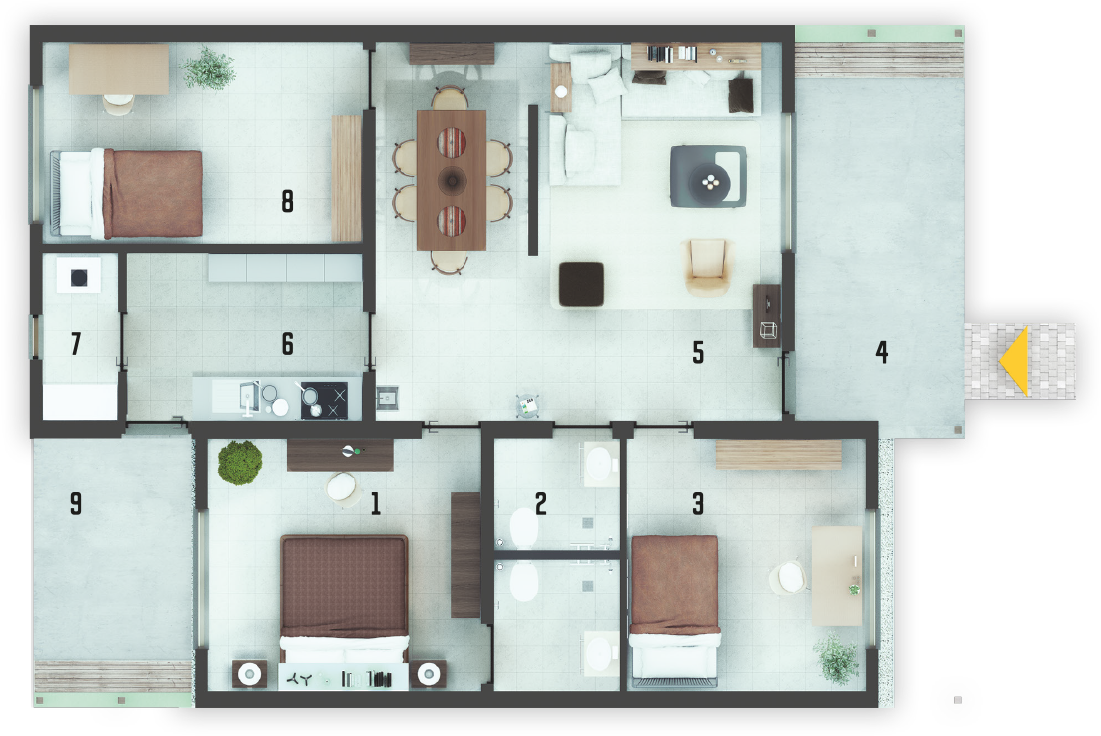
The blueprint
Any questions?
Contact Thomas our chief product officer directly via email

